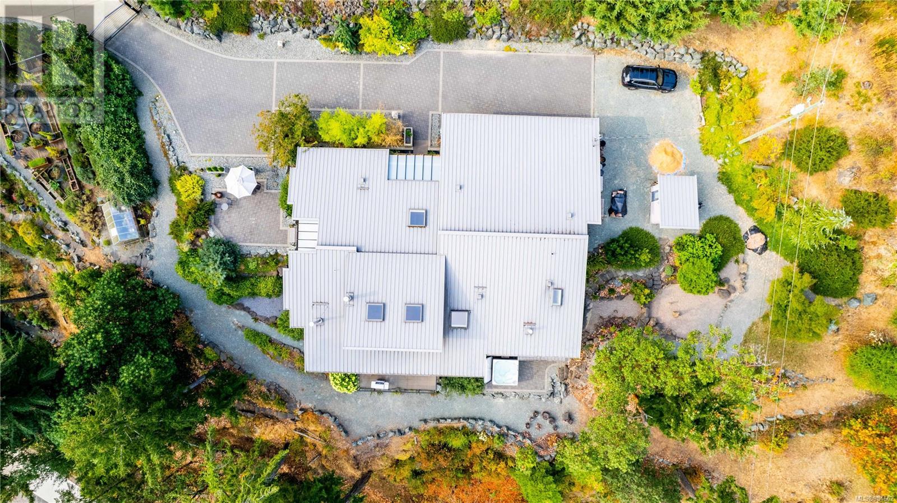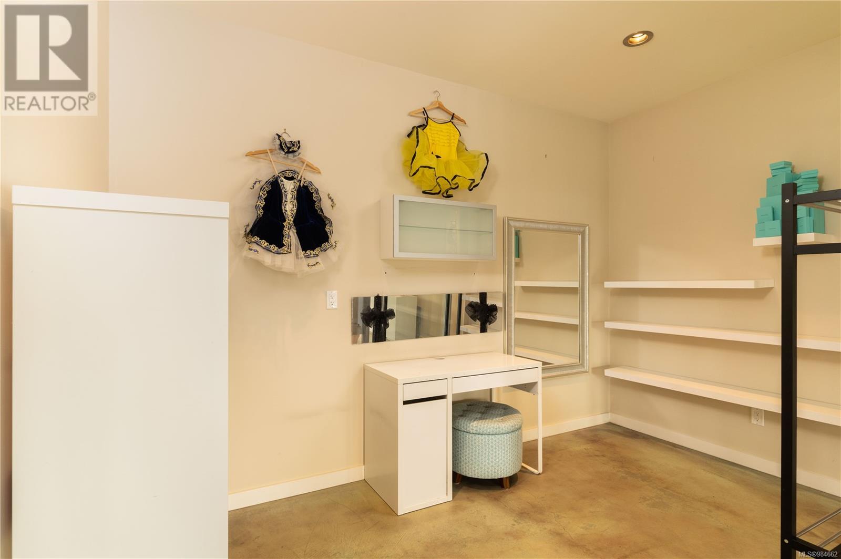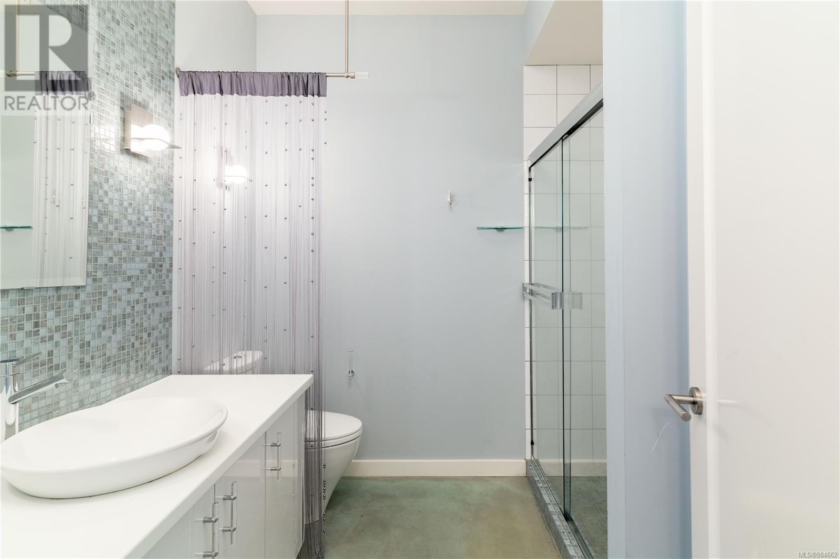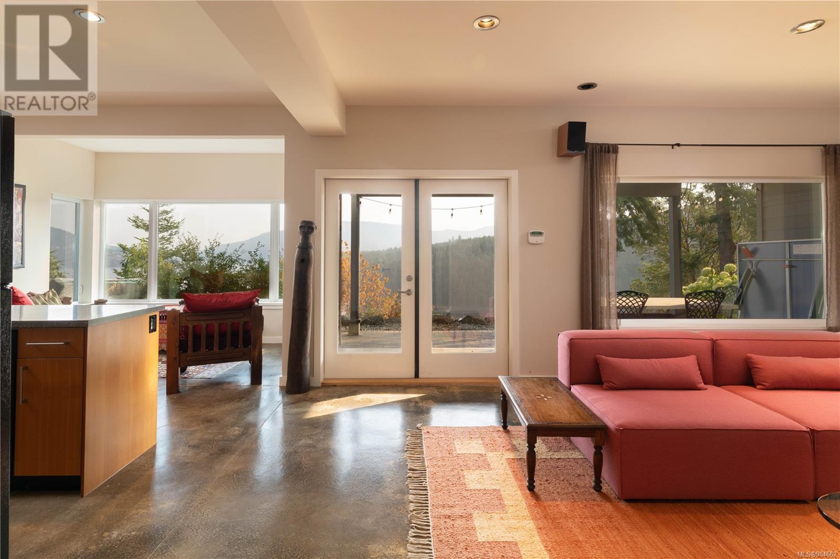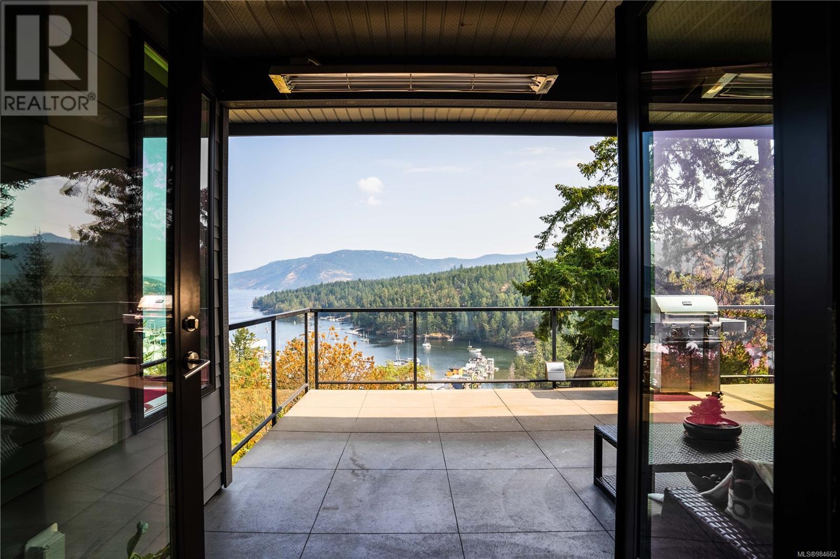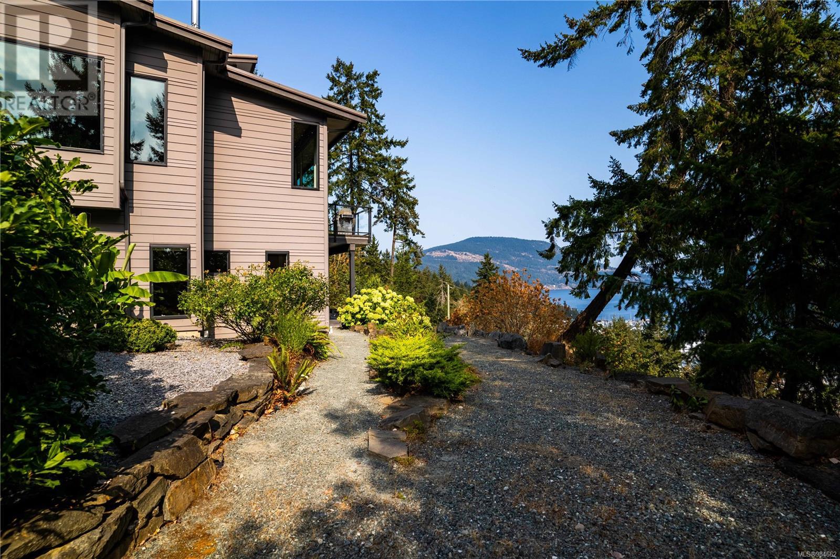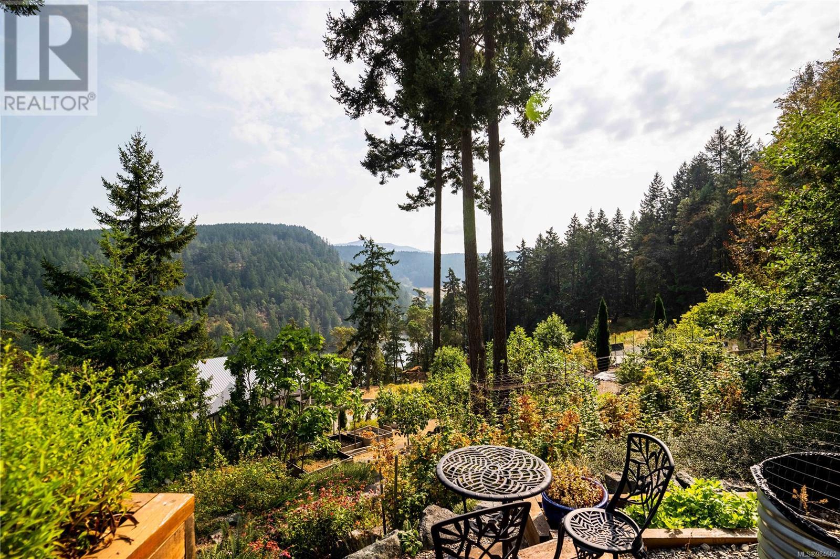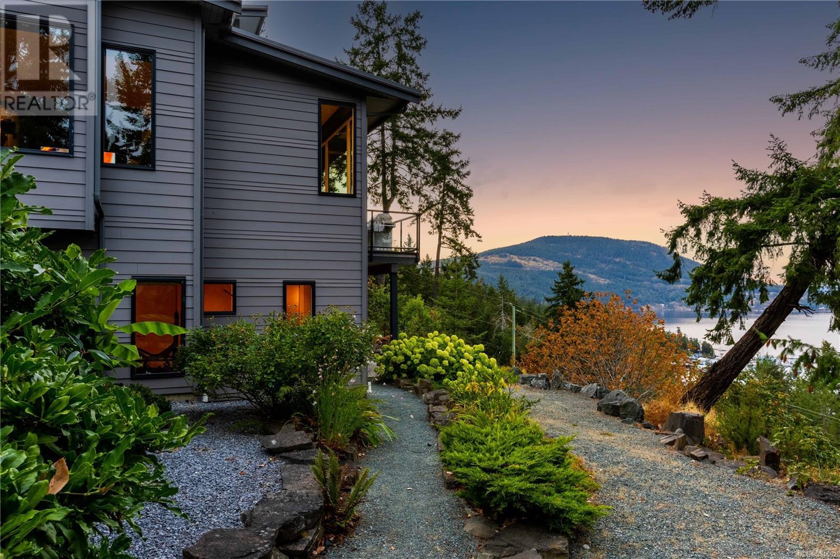5 Bedroom
5 Bathroom
5249 sqft
Contemporary, Westcoast
Fireplace
Air Conditioned
Forced Air, Heat Pump
Acreage
$2,750,000
Experience elegance in this stunning Maple Bay home set on 2 private acres with spectacular views to Vancouver. Just minutes from a marina with float plane service, it offers unmatched convenience and tranquility. This 5,000 sq/ft residence, crafted using the golden ratio and artistically finished, features 5 bedrooms and 5 bathrooms. The vaulted living space welcomes you with a fountain-adorned entrance, leading to an open-plan chef's kitchen and home theater. Every room showcases breathtaking views, while the master suite boasts a steam shower, jetted tub, and walk-in closet. Gas and wood fireplaces add warmth throughout. The gated estate includes a legal suite with a second kitchen, an auto-switchover generator, and four outdoor patios. Relax in the hot tub with views of Vancouver's ski hills at night, as eagles soar over Bird’s Eye Cove. The low-maintenance “garden-in-the-sky” features 25 drip-irrigation zones, a deer fence, and a year-round well. Island living at its best! (id:24231)
Property Details
|
MLS® Number
|
984662 |
|
Property Type
|
Single Family |
|
Neigbourhood
|
East Duncan |
|
Features
|
Acreage, Hillside, Park Setting, Private Setting, Other, Rectangular, Marine Oriented |
|
Parking Space Total
|
5 |
|
Plan
|
Vip2322 |
|
View Type
|
Mountain View, Ocean View |
Building
|
Bathroom Total
|
5 |
|
Bedrooms Total
|
5 |
|
Architectural Style
|
Contemporary, Westcoast |
|
Constructed Date
|
2008 |
|
Cooling Type
|
Air Conditioned |
|
Fireplace Present
|
Yes |
|
Fireplace Total
|
4 |
|
Heating Fuel
|
Electric, Other |
|
Heating Type
|
Forced Air, Heat Pump |
|
Size Interior
|
5249 Sqft |
|
Total Finished Area
|
4995 Sqft |
|
Type
|
House |
Land
|
Access Type
|
Road Access |
|
Acreage
|
Yes |
|
Size Irregular
|
2.28 |
|
Size Total
|
2.28 Ac |
|
Size Total Text
|
2.28 Ac |
|
Zoning Description
|
A3 |
|
Zoning Type
|
Residential |
Rooms
| Level |
Type |
Length |
Width |
Dimensions |
|
Lower Level |
Bathroom |
|
|
3-Piece |
|
Lower Level |
Bathroom |
|
|
3-Piece |
|
Lower Level |
Storage |
|
|
7'6 x 7'9 |
|
Lower Level |
Storage |
|
|
13'7 x 11'0 |
|
Lower Level |
Utility Room |
|
|
6'8 x 7'6 |
|
Lower Level |
Bedroom |
|
|
14'0 x 15'3 |
|
Lower Level |
Bedroom |
|
|
12'2 x 23'10 |
|
Lower Level |
Bedroom |
|
|
10'9 x 17'5 |
|
Main Level |
Ensuite |
|
|
5-Piece |
|
Main Level |
Ensuite |
|
|
3-Piece |
|
Main Level |
Bathroom |
|
|
2-Piece |
|
Main Level |
Bedroom |
|
|
10'3 x 13'7 |
|
Main Level |
Primary Bedroom |
|
|
12'0 x 17'6 |
|
Main Level |
Dining Nook |
|
|
10'10 x 6'5 |
|
Main Level |
Kitchen |
|
|
11'6 x 19'0 |
|
Main Level |
Laundry Room |
|
|
6'5 x 8'0 |
|
Main Level |
Living Room |
|
|
20'7 x 18'10 |
|
Main Level |
Media |
|
|
15'0 x 15'2 |
|
Main Level |
Dining Room |
|
|
15'7 x 11'0 |
|
Main Level |
Entrance |
|
|
14'2 x 5'9 |
|
Additional Accommodation |
Living Room |
|
|
20'2 x 19'0 |
|
Additional Accommodation |
Dining Room |
|
|
10'8 x 10'7 |
|
Additional Accommodation |
Kitchen |
|
|
11'6 x 10'6 |
https://www.realtor.ca/real-estate/27810148/6088-genoa-bay-rd-duncan-east-duncan








