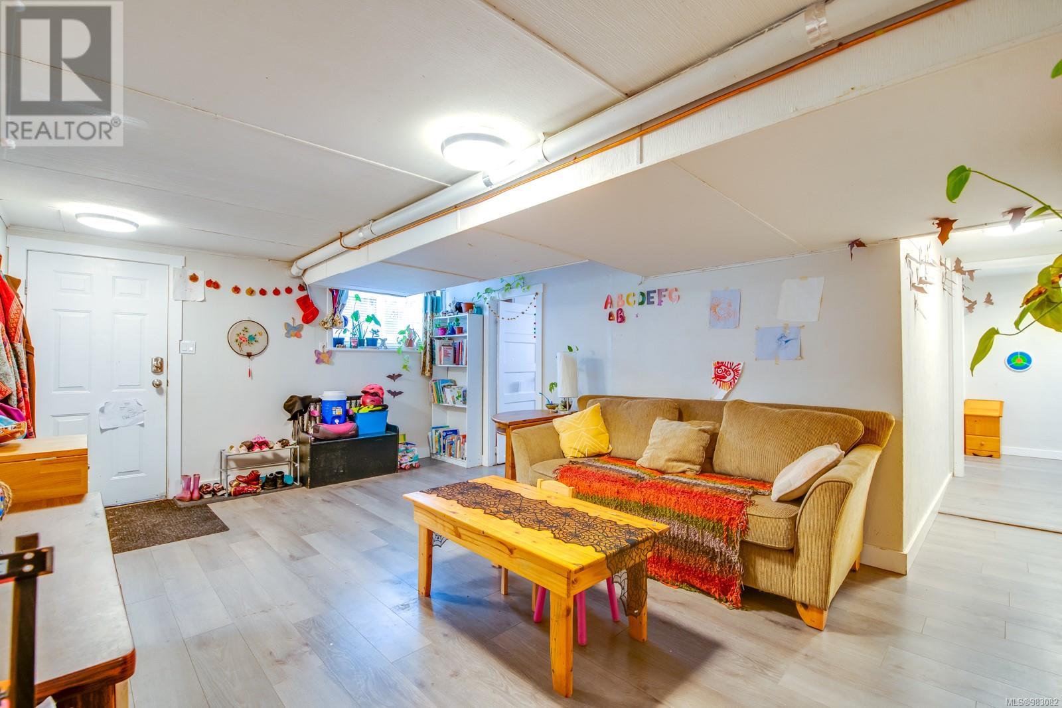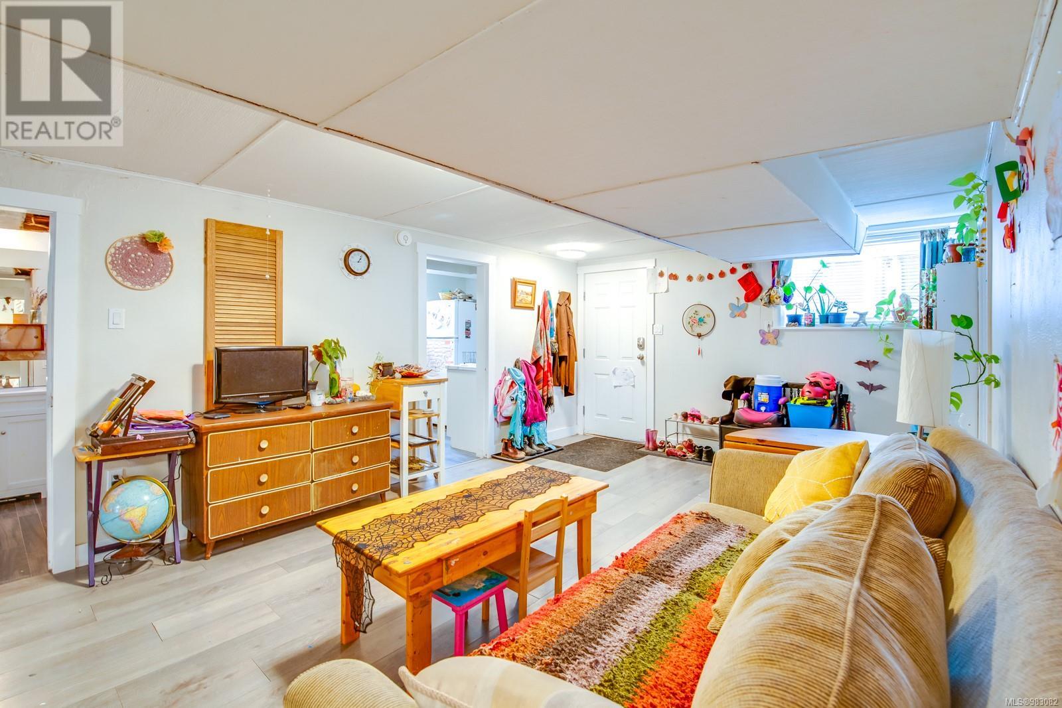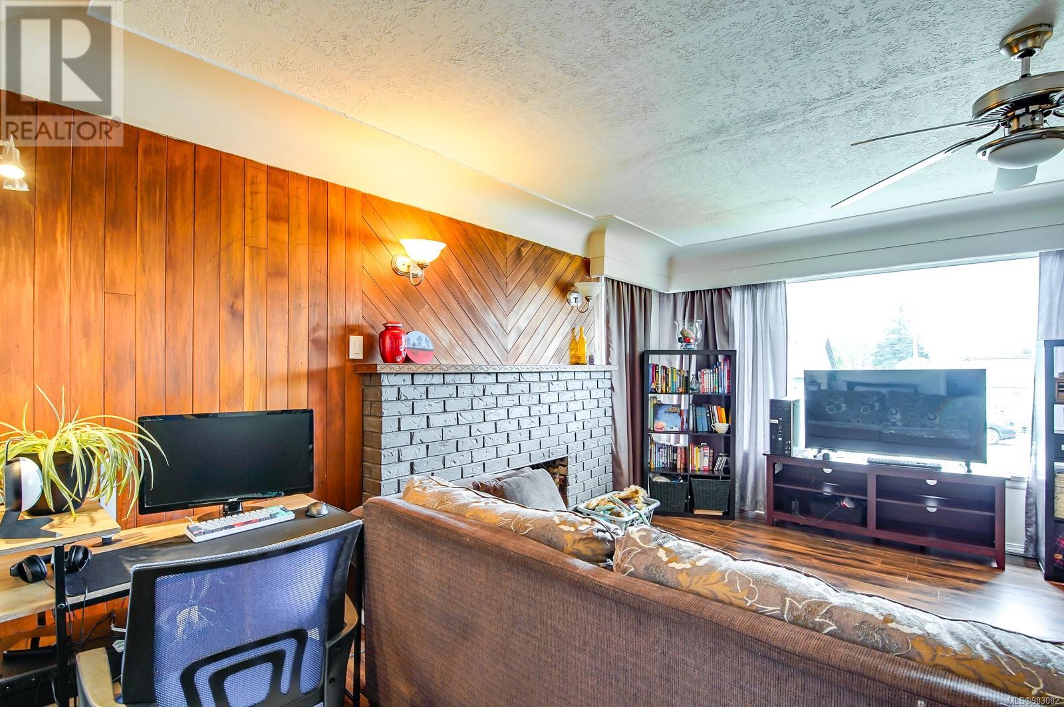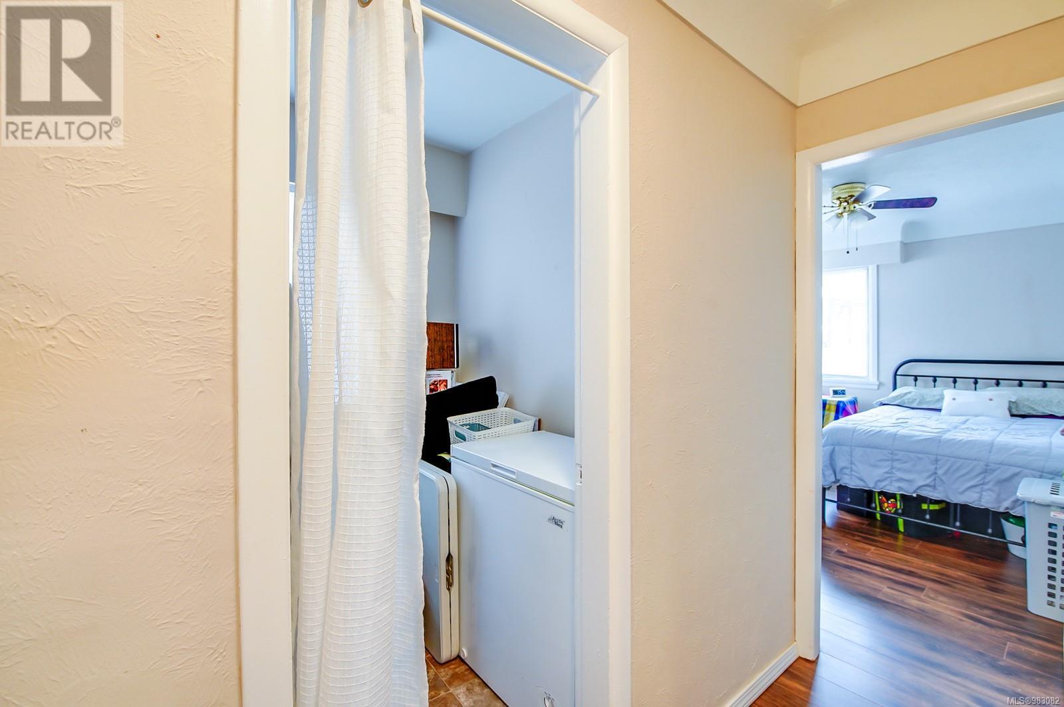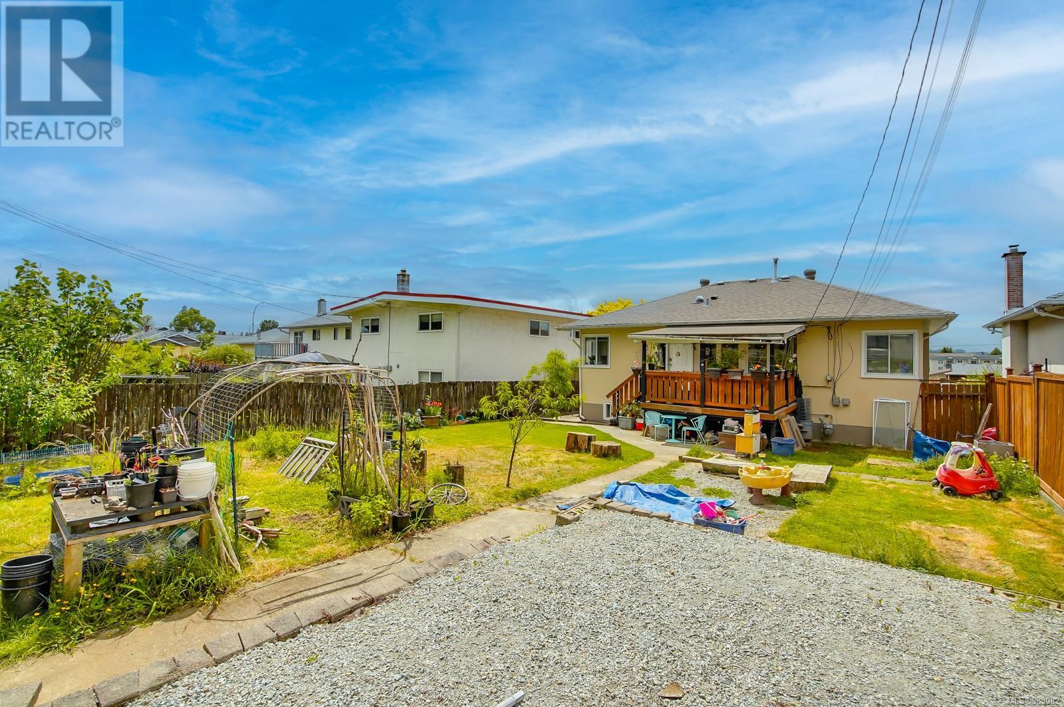6 Bedroom
2 Bathroom
2299 sqft
Fireplace
None
Forced Air
$580,000
This upgraded family home offers versatile living arrangements, perfect for extended families or generating a proven strong rental income. The main level features 3 spacious bedrooms and 1 modern bathroom, while the lower level boasts a fully self-contained 3-bedroom, 1-bathroom in-law suite with recently updated shower. Recent upgrades include a newer roof, updated plumbing and electrical systems, a newer hot water tank, added insulation, newer flooring upstairs, fresh paint, and more. Located in a prime area, this home provides easy access to top-rated schools, shopping centers, recreational facilities, and other amenities. With a simple conversion, it can also be transformed back into a single, expansive living space to accommodate a growing family's needs. Don't miss the opportunity to make this versatile, centrally located home yours! (id:24231)
Property Details
|
MLS® Number
|
983082 |
|
Property Type
|
Single Family |
|
Neigbourhood
|
Port Alberni |
|
Plan
|
Vip912 |
Building
|
Bathroom Total
|
2 |
|
Bedrooms Total
|
6 |
|
Constructed Date
|
1955 |
|
Cooling Type
|
None |
|
Fireplace Present
|
Yes |
|
Fireplace Total
|
1 |
|
Heating Fuel
|
Natural Gas |
|
Heating Type
|
Forced Air |
|
Size Interior
|
2299 Sqft |
|
Total Finished Area
|
2299 Sqft |
|
Type
|
House |
Parking
Land
|
Acreage
|
No |
|
Size Irregular
|
5750 |
|
Size Total
|
5750 Sqft |
|
Size Total Text
|
5750 Sqft |
|
Zoning Type
|
Residential |
Rooms
| Level |
Type |
Length |
Width |
Dimensions |
|
Lower Level |
Bedroom |
|
|
14' x 9' |
|
Lower Level |
Storage |
|
|
14' x 6' |
|
Lower Level |
Primary Bedroom |
|
|
13' x 12' |
|
Lower Level |
Bedroom |
|
|
12' x 12' |
|
Lower Level |
Bathroom |
|
|
7' x 12' |
|
Lower Level |
Kitchen |
|
|
7' x 12' |
|
Lower Level |
Living Room |
|
|
12' x 21' |
|
Main Level |
Primary Bedroom |
|
|
13' x 15' |
|
Main Level |
Office |
|
|
5' x 5' |
|
Main Level |
Bedroom |
|
|
9' x 11' |
|
Main Level |
Bedroom |
|
|
9' x 10' |
|
Main Level |
Bathroom |
|
|
4' x 11' |
|
Main Level |
Laundry Room |
|
|
14' x 4' |
|
Main Level |
Kitchen |
|
|
11' x 11' |
|
Main Level |
Dining Room |
|
|
11' x 7' |
|
Main Level |
Living Room |
|
|
16' x 15' |
|
Main Level |
Entrance |
|
|
5' x 15' |
https://www.realtor.ca/real-estate/27734450/3827-14th-ave-port-alberni-port-alberni











